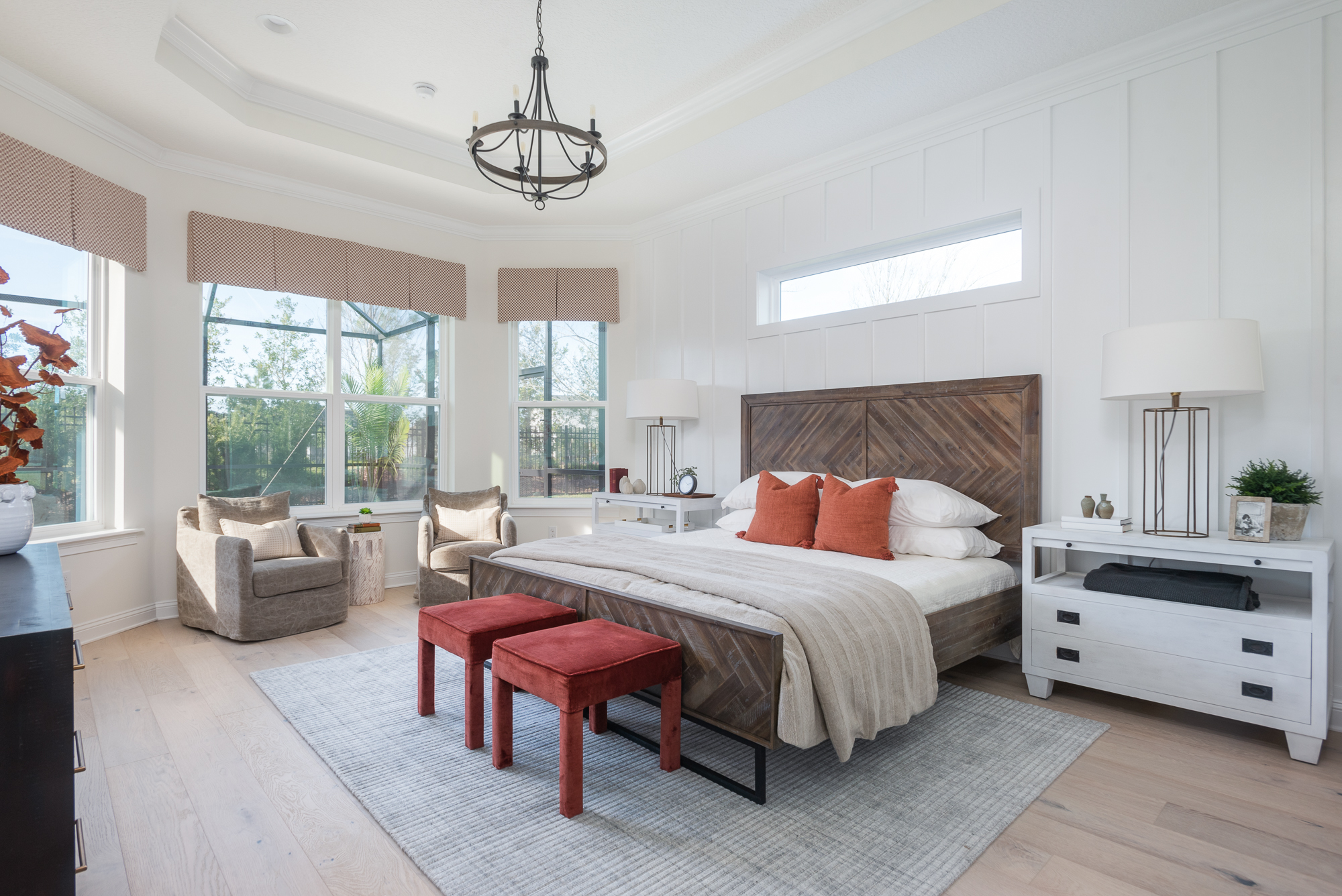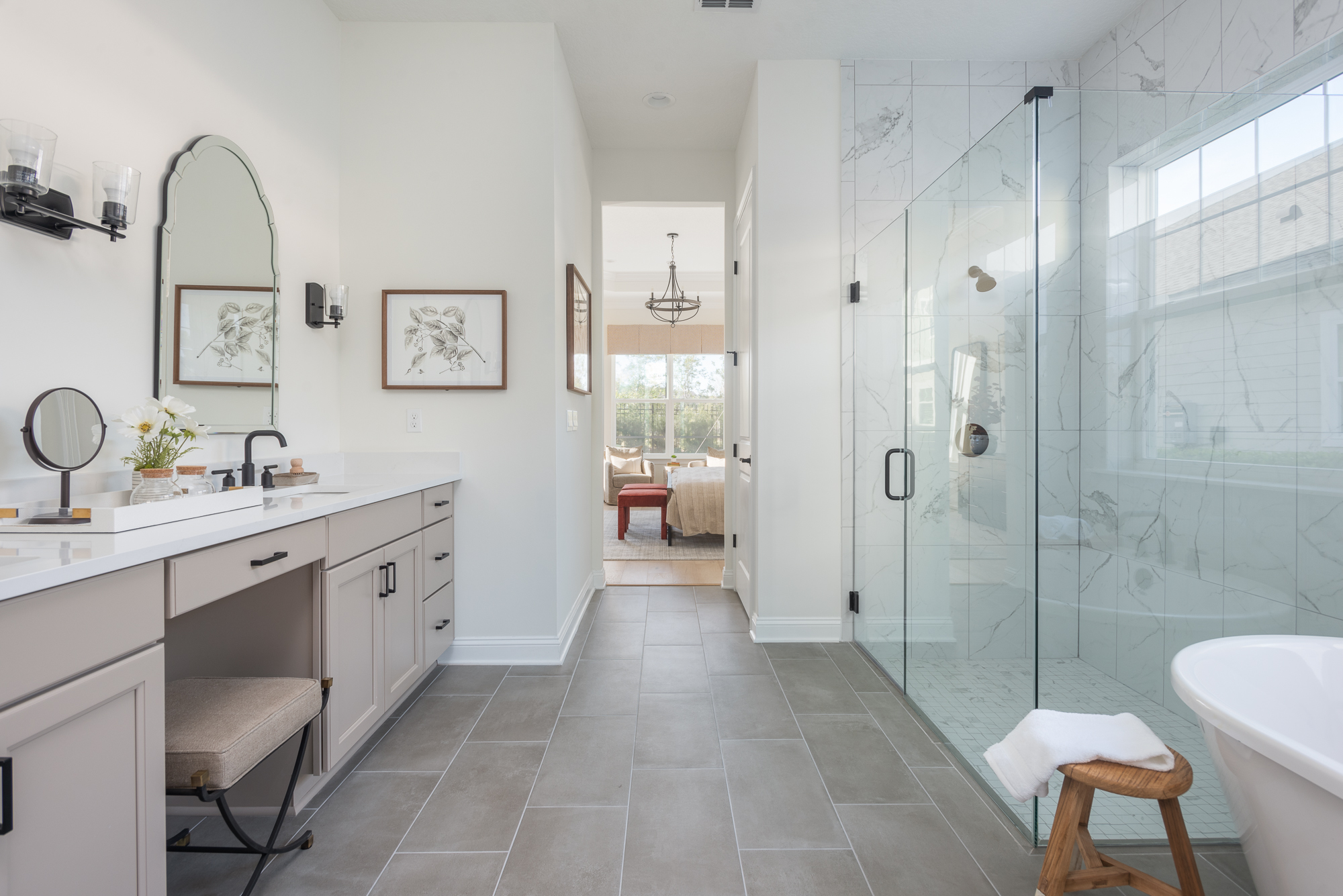Best of Dostie Homes: The Acadia Floor Plan
Hands down, our #1 selling floor plan of 2020 is The Acadia, a recent parade of homes winner.
A newer addition to the Dostie Homes lineup, The Acadia leaves no detail untouched. It’s no surprise at all why this home was (and still is) a favorite of our homeowners. After all, the Acadia is fully customizable and configurable from 3 up to 6 bedrooms, and 5 bathrooms.
Come on, let’s take a look around.
Welcome Home to The Acadia
It’s love at first sight as you walk into the home through a grand entryway. Features include 12-foot ceilings and picturesque views, an enviable home office, and a wet bar area.
A Grand Entry: Impress guests the moment they step into your new home from your welcoming, front porch.
Take a step to your left and you’re greeted by an additional flex space - perfect for a child’s playroom or casual living area. Several of our families have opted to use this space as a playroom as it sits just outside two large secondary bedrooms, complete with a jack-and-jill bathroom. Others have opted to turn this flex space into an additional bedroom with a full bathroom.
The Perfect Hideaway: Easily hide away unsightly toys or create a relaxed hangout space for game day or evening cocktails.
Gather Here
Steps away from the flex space is the expansive gathering area, featuring 12 to 13-foot ceilings, breathtaking backyard views, and a gourmet kitchen. The effortless transition from indoor to outdoor living in The Acadia is truly amazing.
Space for Everyone: Whether you're a family of two or party of seven, the Acadia has plenty of space to accommodate the whole family. Design your plan from 2,600 square feet, up to 3,200.
Adjacent to the gathering and dining areas is the gourmet kitchen. Perfect for a home chef, the Acadia’s kitchen is packed with prep space and storage. The kitchen island is adorned with cabinet space for everything from recipe books to extra storage for items you reach for the most.
A Pinterest-Perfect Kitchen: The gourmet kitchen sits adjacent to the gathering and dining areas. Featuring plenty of prep space and storage for your favorite kitchen gadgets.
The Best of Coastal Living
While you’ll never run out of entertaining space, we do encourage you to take the party outside to enjoy the full benefits of Florida living. The Acadia model home features a large patio area, pool, and a cabana with a full bath.
If you need extra space, the outdoor cabana can be transitioned into a guest room with a full bathroom or an in-law suite with a kitchenette. And while the model home features a screened-in pool, if you opt to not add a pool, you'll have plenty of green grass for dogs or kids to roam.
Fit for a King and Queen
Last, but certainly not least is our expansive master suite. Many home builders offer bay windows as an additional option, but they're a standard feature when you select The Acadia floor plan.

Suite Dreams: The oversized master suite is suitable for a king or queen sized bed. You'll never have to settle when you build with Dostie Homes.
Unwind at the end of a long day in your own private oasis. The Acadia is not short on space and features both an enlarged shower and soaking tub. You can also work with our designers during Personal Design Time (PDT) to arrange the master bath to your taste.

Your Private Oasis: Why choose between a spacious shower or tub for a relaxing bubble bath? The Acadia offers both so you'll never have to choose. You'll only have to decide which one you're in the mood for.
The level of customization and ways to configure this home are truly unmatched. But don't just take our word for it, explore this amazing home on your own here.
< Back to Blog

